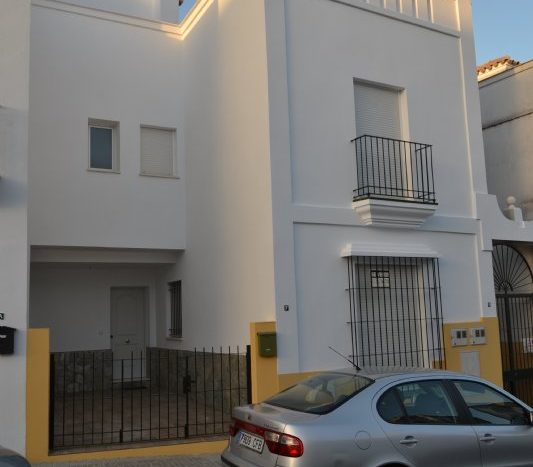It consists of 68m2 front patio, entrance porch, lobby, distributor, dining room, perfectly renovated kitchen with appliances included, pantry, bathroom with shower, backyard of 78m2 which is accessed from the marble staircase kitchen that communicates the three levels of the house master bedroom with balcony, two bedrooms, two bathrooms, one with whirlpool bath, distributor hall with built-in wardrobe last floor with access to the walkable roof that occupies the entire house and laundry-enabled area.
Installation of air conditioning for the whole house. Double climalit windows. Floors and quality finishes. Freshly painted
Property ID: 55083
Price: 175.000 €
Property Size: 130 m2
Lot Size: 165 m2
Bedrooms: 3
Bathrooms: 3
Inland/Coast: Inland
Energy Certificate: B
Garden
Garage
Heating
Chimney
Furnished
Total: 34






