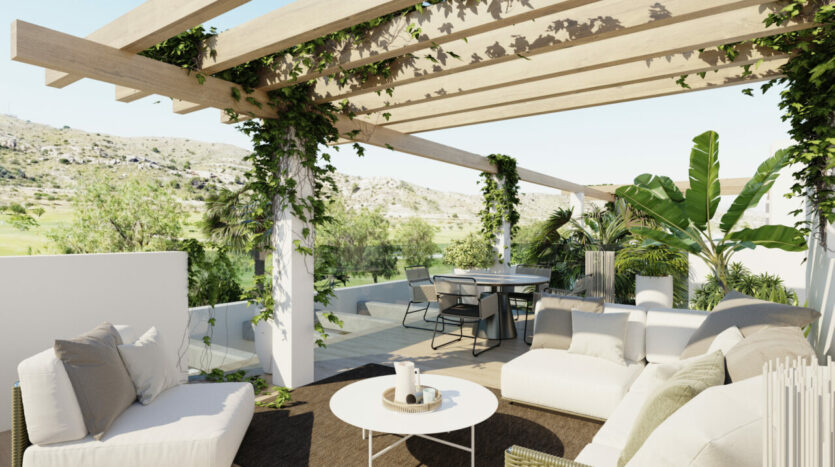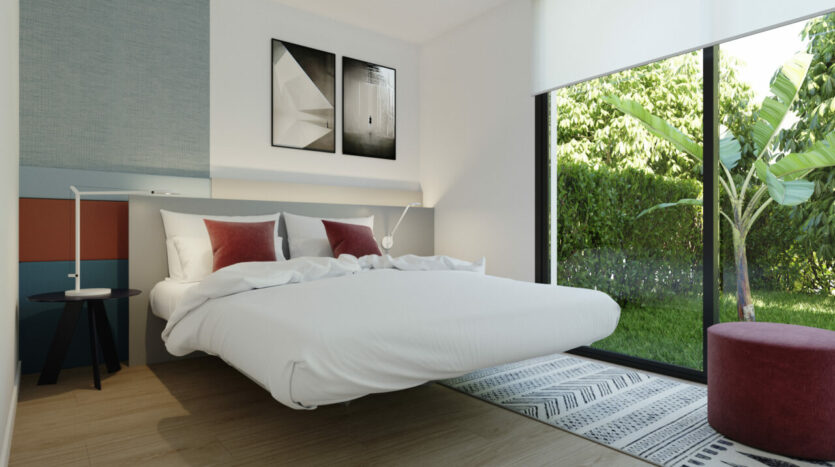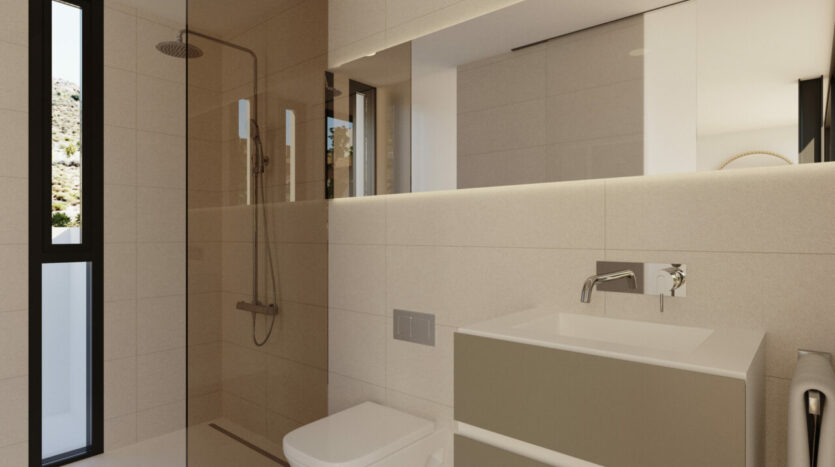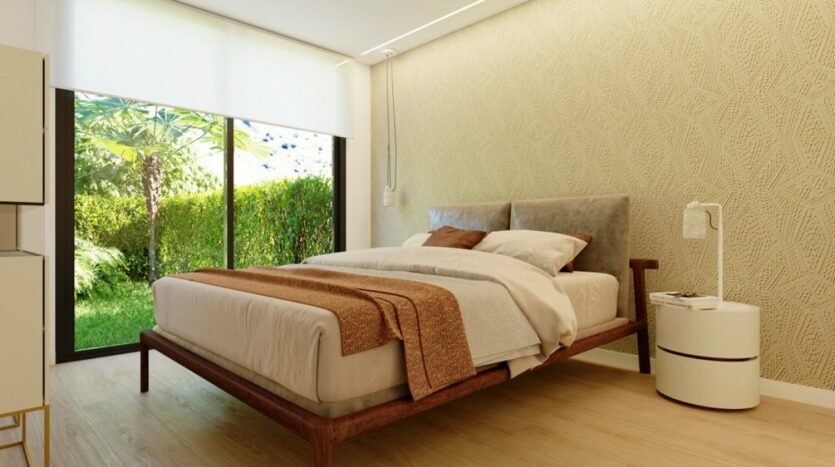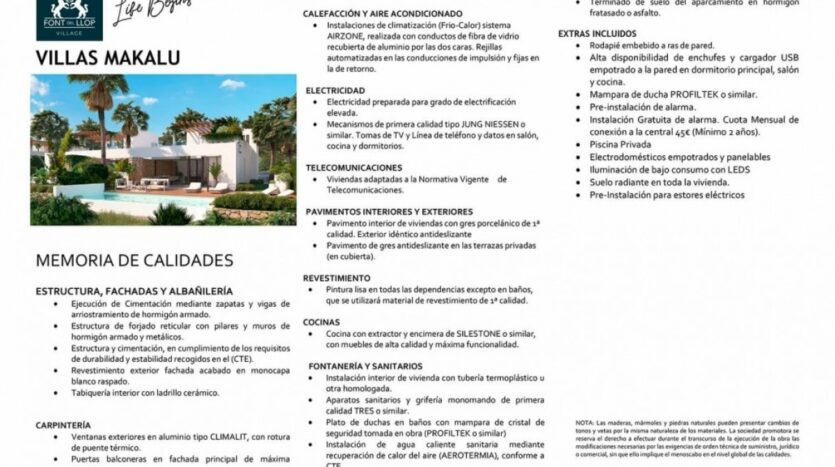Conceptualized almost as a single-family house style, as it is only attached to a contiguous house, Makalu Villas offers, the autonomy of a house designed under rectilinear concept, functional spaces, designed to optimize every corner of the house 3 BD + 3 Bathrooms, this 2 floors house includes terrace, solarium, private pool and parking spot just outside your new home.
Clear views all through the large windows, you can see from the living area, the beautiful Golf Course, surrounded by lakes, which provides a proper natural environment to reflect a combination of nature in a perfect harmony.
Houses are orientated to the rising sun, which contributes to enjoy natural lighting all day long. Interior Carpentry and indoor ventilation is professionally designed to enjoy the warms winters in this area of Spain, ranging from exterior facades to internal patios with English courtyard architecture. Every detail is perfectly designed and performed.
Houses are constructed in a natural ecosystem where the “𝐛𝐢𝐨𝐜𝐥𝐢𝐦𝐚𝐭𝐢𝐬𝐦”, term that describes architecture adapted to its local macro and microclimate, and known as passive architectural solutions, is performed to obtain energy comfort and time energy saving. Due to the fact that natural vegetation mass renews air and generates what is called “cross ventilation” to absorbs CO2 emissions.
All our homes are designed and equipped to meet high performance as of energy efficiency.
Prices: Under construction starting as of 517,650€




