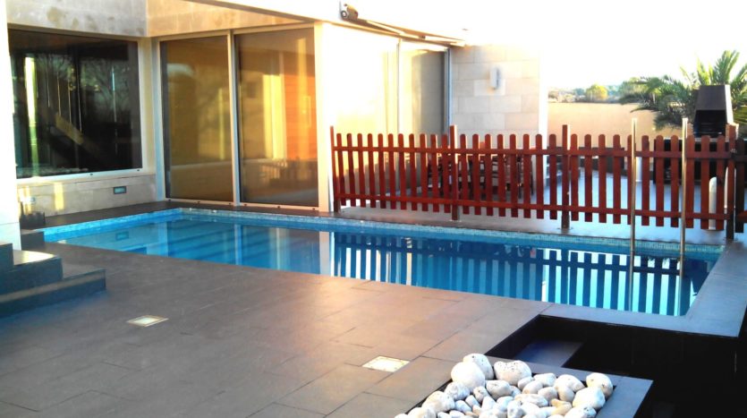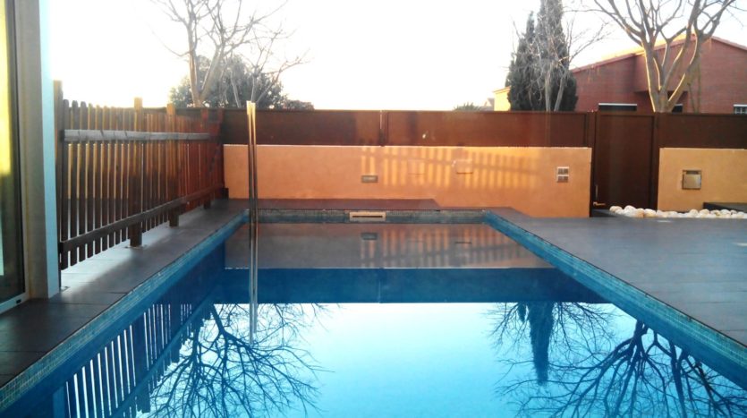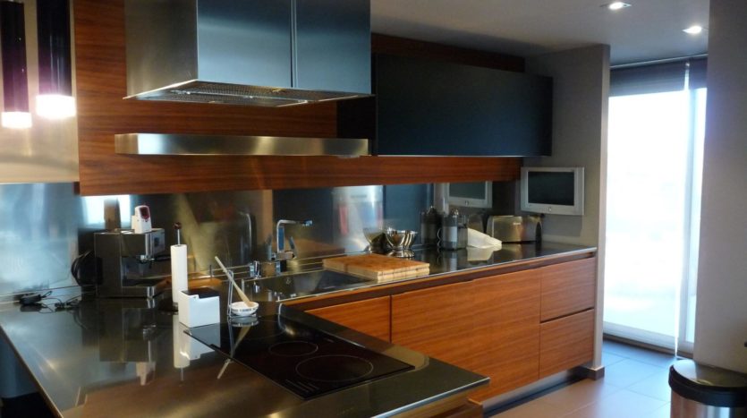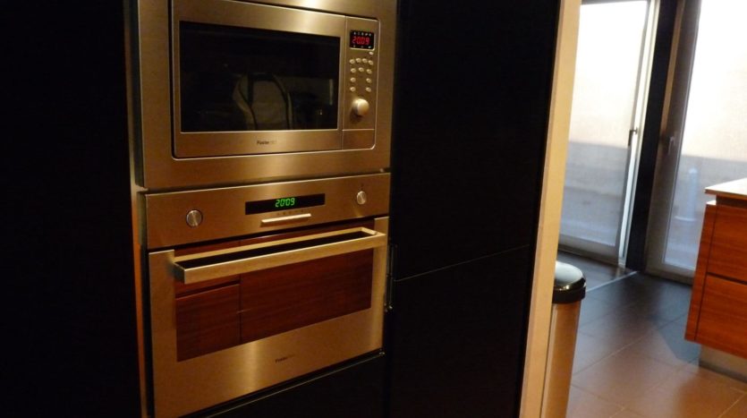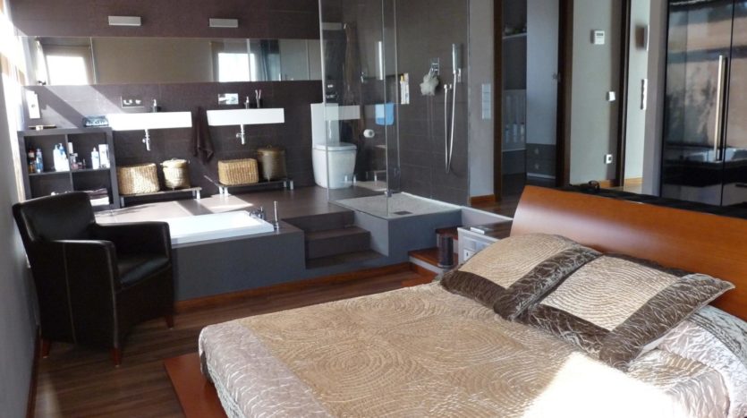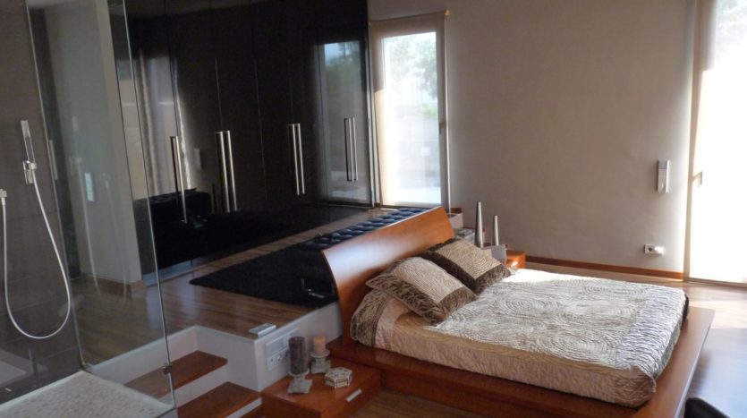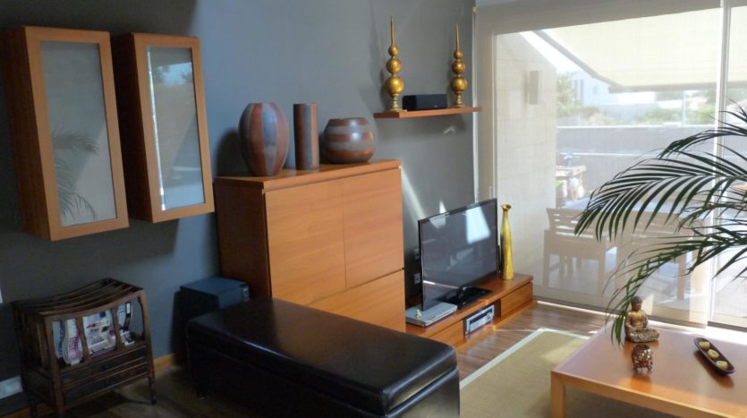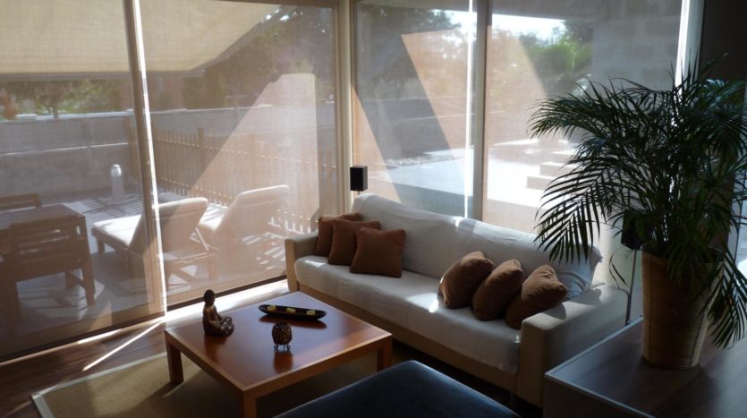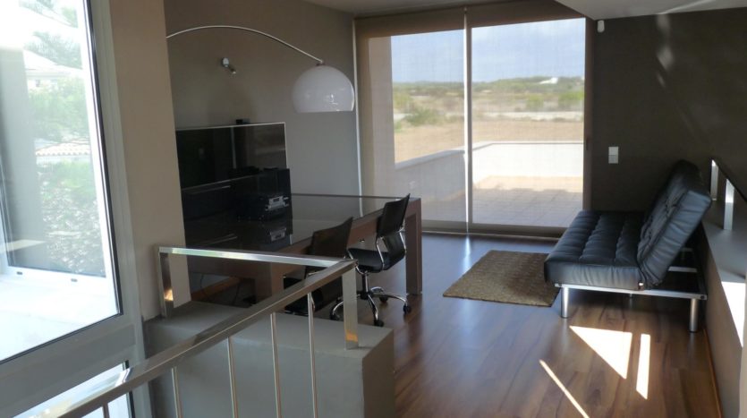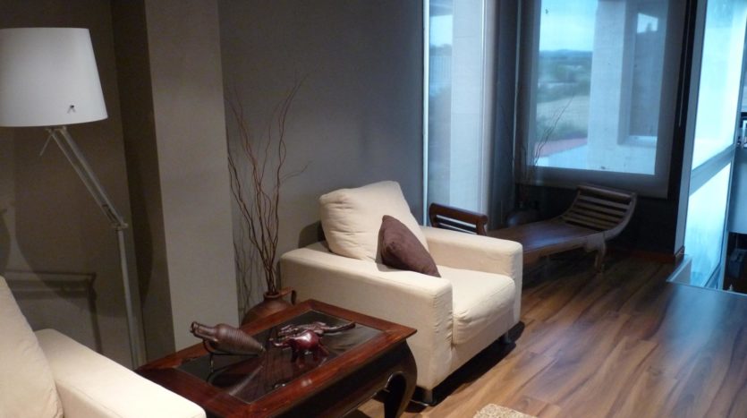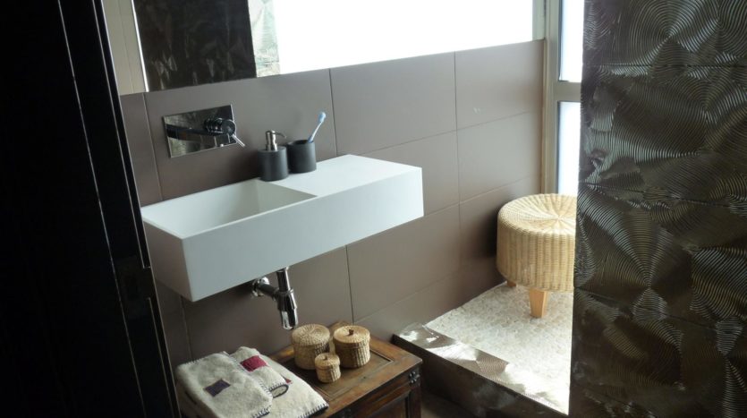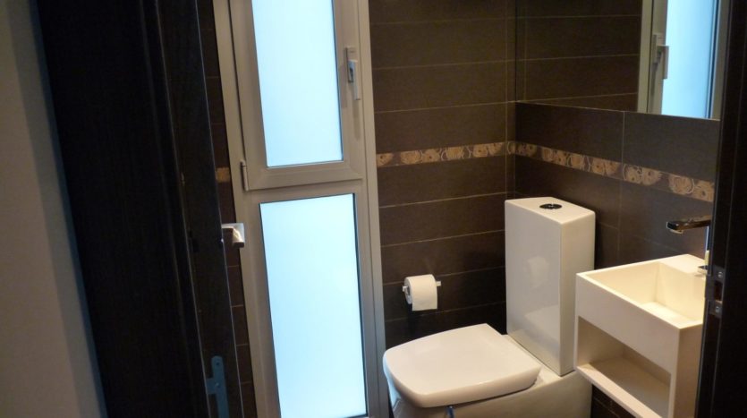House with 5 rooms and 3 bathrooms with 239m2 built on land of 480m2, swimming-pool and garage.
Solar installation for hot water, bbq, plot of land paved with porcelain tiles, ramp access to garage, stamped concrete, electrical awning screen, a façade of natural stone, air conditioning with heat pump ducts, pre-installation fireplace, electric switches “Jung” aluminum, Italian kitchen “Salvarani”, reverse osmosis system, domestic appliances “Foster” and “Bosch”, estores screen, health “Cosmic” and “Galassia” taps “Galindo”, carpentry exterior aluminium “Technal”, mosquito nets, interior carpentry in wood of wenge, entrance door and stairs in tropical wood of iroko, floating floor parquet in walnut French “Haro”.
Is included in the sale furniture of the living-dining room and bedroom in cherry wood.
Your search results
Go back
HOUSE WITH POOL NEAR THE BEACH
560.000 €Property ID: 54261
Price: 560.000 €
Property Size: 239 m2
Lot Size: 480 m2
Bedrooms: 5
Bathrooms: 3
Inland/Coast: Coast
Energy Certificate: In process
Garden
Garage
Heating
Chimney
Furnished
Total: 177




