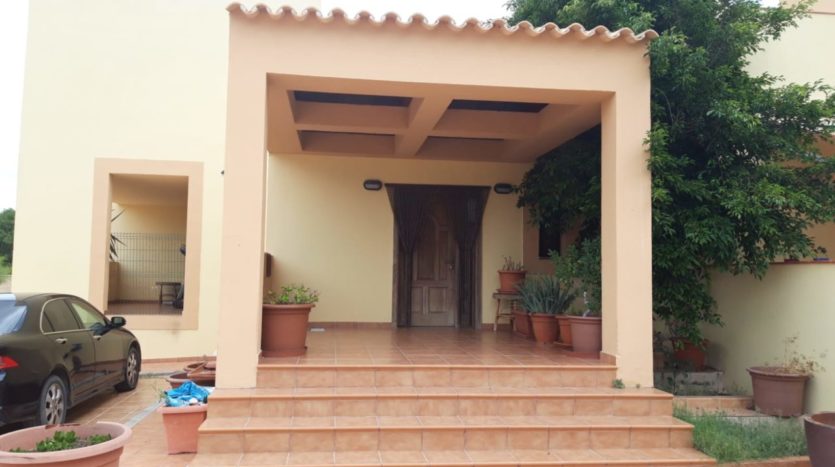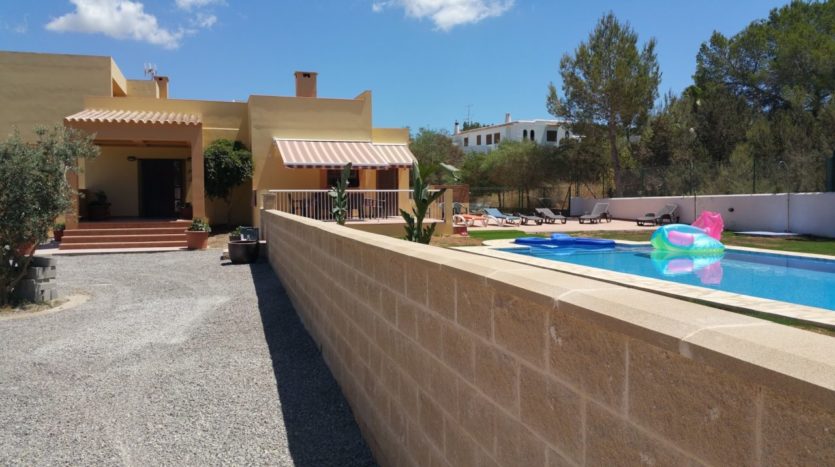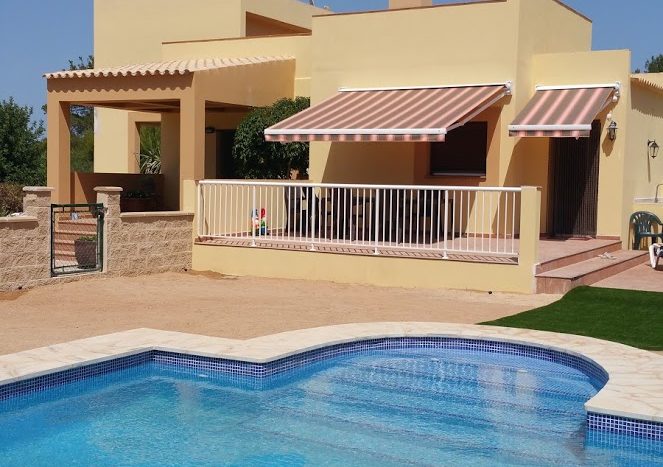376 m² built on a plot of 1816 m²
Second line of the sea, 300 m from the beach, very quiet residential area all year round, close to public transport, schools, institute and shops.
Very well insulated thermal and acoustic.
The house can be extended by 200 m² plus approx, to exhaust the buildable area.
Ground floor composed of 2 double bedrooms, 1 bathroom, toilet, kitchen, laundry room, two covered terraces, plus outdoor terrace, pool area, barbecue, electric awnings.
Pool of 10 x 5, maximum depth 1.80 m., Garden area, automatic irrigation, night lighting. Rest of the paved plot.
Upper floor, 2 double bedrooms, the first en suite with a full bathroom, shower and hydro-massage bathtub, plus a dressing room and views of the Bay. The second has 30 m², the front part overlooks the bay and the rear exit to the 60 m solarium.
Garage for 4 cars and basement of 120 m².
Construction year 2010, built in reinforced concrete.
32 cm load-bearing walls, thermal and acoustic insulation throughout the house.
Internal patinillos for the conduction of water, drains, electricity and fiber access to the whole house with air access from the basement, internal conduits for air conditioning.
The house has 6 inverter air conditioning units installed, lots of natural lighting. 40,000 liter underground water tank with easy access from 2 points and water pump for supply, well water.
Perimeter walls of visible block built with reinforcement columns, with a wrought iron foundation and reinforced concret
Your search results
Go back
VILLA ON THE ISLAND OF IBIZA,CALA DE BOU
995.000 €Address: Carrer de Cantàbria, 37, San José, España
City: Sant Josep de sa Talaia
Region: Illes Balears
Zip: 07829
Country: España
Property ID: 71541
Price: 995.000 €
Property Size: 376 m2
Lot Size: 1.816 m2
Bedrooms: 4
Bathrooms: 3
Inland/Coast: Coast
Energy Certificate: A
Garden
Garage
Heating
Chimney
Furnished
Total: 10










